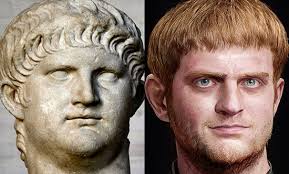Nero’s Villa Around Rome
Nero villa Rome. The archaeological reputation of the sublacense area is linked to the presence of the large villa that Nero had built along the Aniene; however, there is no lack of data, the most important of which is the identification of a polygonal wall, from which it can be assumed that Subiaco was already an oppidum of the Equi, as can be deduced from some epigraphic evidence, in the late Republican age.
Even before Nero, however, the area was known to the Romans, given that three of the nine aqueducts that supplied the capital, namely the Acqua Marcia, the Claudia and the Anio Novus came from the sublacense area.
However, it was Nero who, as Frontino says, perhaps reusing a service road for the aqueducts, had the Via Sublacense built to facilitate access to his villa. The ancient road, traced up to Subiaco from the modern one, was kept to the right of the Aniene but in the vicinity of the inhabited center passed on the left, as can be reconstructed based on the discovery of the ancient route; this route, after having served the nuclei of the villa, went up towards the Altipiani di Arcinazzo.
It was located where the Aniene river leaves the narrow Simbruini gorge flanked on both sides by the Taleo and Francolano mountains.

Remains of the villa are still visible on the sides of Via Sublacense, between the Sorricella locality and the monastery of Santa Scolastica.
The Roman historian Tacitus recalls that while Nero was feasting in his villa in Subiaco, lightning fell and hit the canteen, breaking it. This event occurred in 60 AD. C .: this means that in that year most of the villa had already been completed.
Originally, the complex extended over an area of about 75 hectares and was divided into separate nuclei, arranged at various levels around the three lakes, connected by the so-called Pons Marmoreus mentioned in medieval sources.
The villa, originally as a structure, consisted of a series of separate nuclei perhaps arranged symmetrically along the banks of the lakes artificially created by means of three dams, two of which were identified with some certainty, the first at Ponte San Mauro and the other at the paper mill.
A fundamental role was represented by the presence of water which made it possible to create safe scenographic effects to be inserted in a landscape context which has remained largely unchanged today.
This type of architectural research is well suited to Nero’s taste, as evidenced by the same residence in Rome of this emperor, the famous Domus Aurea.
Both these complexes were thought to have been built by the same architects, Severo and Celere, who, in literary sources, are called magistri and machìnatores, as they considered architecture as the union of elements drawn from urban planning, scenic invention and from the same architecture, harmoniously fused together.
The remains of the villa are divided into various sectors: the first two were discovered in 1883-84 in the Santa Croce ravine, during the construction of the road for Jenne, on the right bank Aniene (core B). This first nucleus had a staircase to reach the upper floor and a corner corridor with a richly decorated apse room.
About 250 m further downstream, in the locality of San Clemente, there are the so-called Carceri (nucleus A): this sector is occupied, in the highest part, by a cistern, while in the lower part there is another apsid with two niches, in to which we must perhaps recognize a nymphaeum, and numerous rooms interpreted as bathrooms, made of brick and a mixed work of bricks and reticulate, masonry techniques that suggest restorations carried out in the Trajan era. The head of a bridge was connected to nucleus A, perhaps, by the Pons Marmoreus mentioned in medieval sources.
Recent excavations carried out by the Archaeological Superintendence for Lazio below the nymphaeum have brought to light some older rooms in opus reticulatum with a different orientation than the upper ones.
These findings suggest that the villa underwent a radical renovation due to the emperor Trajan, who had work carried out in this area to raise the place where the Anio Novus aqueduct was collected.
In the Middle Ages, the proto-monastery of San Clemente was built on some rooms of this sector, one of the thirteen monasteries built in the area by St. Benedict
The excavations, after the nineteenth-century intervention, were resumed in the late 1950s. On this occasion, two other sectors of the complex identified as D and C were brought to light, which, however, were already partially known to 19th century scholars, in particular sector D, also known as the Casa dei Saraceni.
The nucleus D is located on the left bank of the river and develops on two levels: a lower one and an upper one better preserved which has a large apse (nymphaeum) in the center, between two foreparts with niches and covered barrel and cross rooms.
Core C is nearby, in Pianello: buildings have been identified in this sector, perhaps to support gardens. In 1983 excavations conducted by the Archaeological Superintendence for Lazio in the locality of Soricella led to the discovery of sixteen reticulated rooms (core E), perhaps thermal rooms, on various levels attributable to two successive phases. Only fragments of plaster, glass paste mosaics and marble survive from the original decoration.
The excavations carried out by the Superintendency in recent years have made it possible to establish that the villa had a continuity of use at least until the third century AD.
The Subiaco villa can even be posed as a high-level proof of the architectural solutions then employed in the Domus Aurea and for both these complexes the words of (Tac., Ann. I 5,42) arva et pond et in modum solitudinum hinc silvae, inde Aperto Spatia et prospectus that recall the custom of inserting rural environments within complicated architectural structures.

